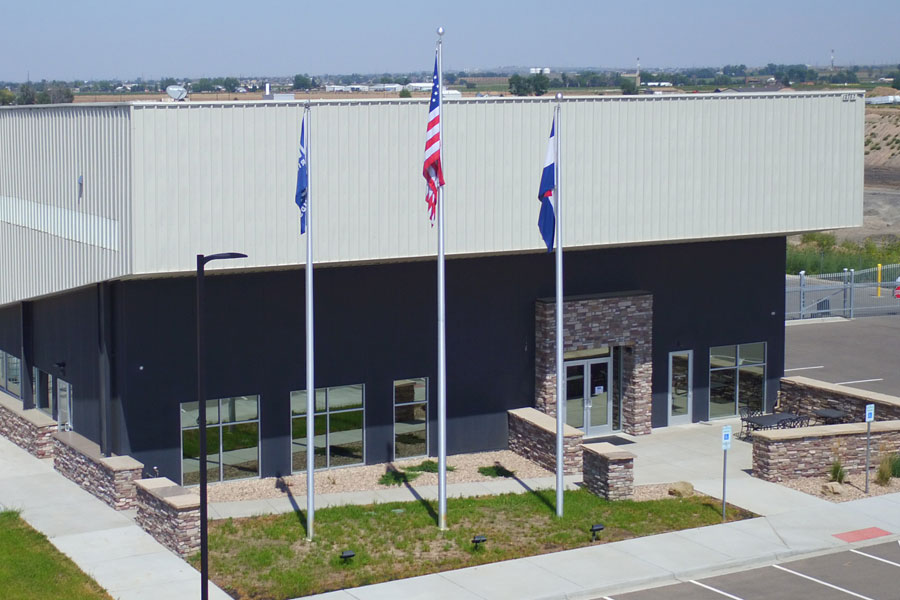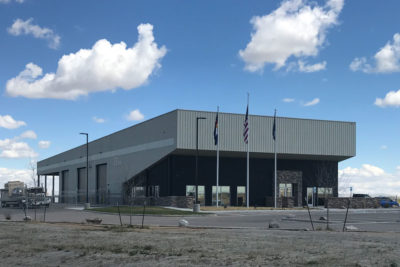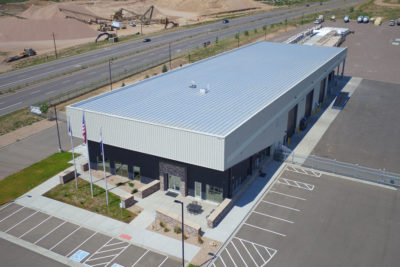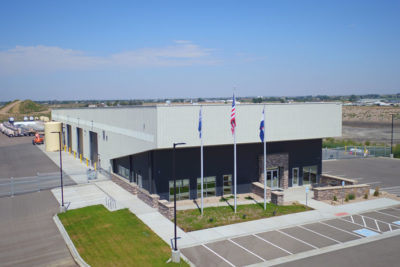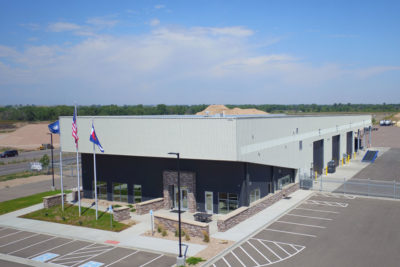The building includes warehouse, shop and office areas and serves as the clients Colorado operations headquarters. Engaged as the Design/Builder for the project, Mishler Construction put together a team of consultants that were instrumental in the design of the project providing critical input such as cost saving options, constructibility review, system/material analysis, budget control and cost estimating. Structure is a Butler pre-engineered building with 80’ clear spans and utilizes multiple Butler products including light panels, wall panels and the Butler MR24 mechanically seamed roof panel. Other features include 10 ton overhead cranes, 3,000 sf of office administration area, water recycling system, underslab floor drain system and complete site development of 8 acre site.
McAda Fluid Services
