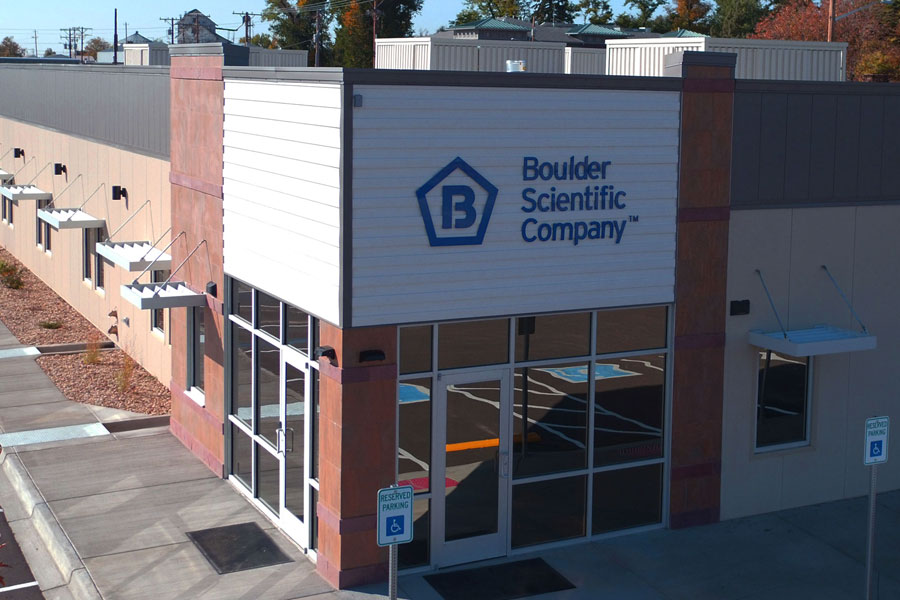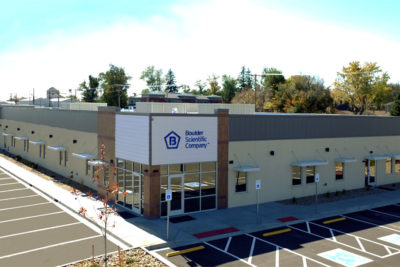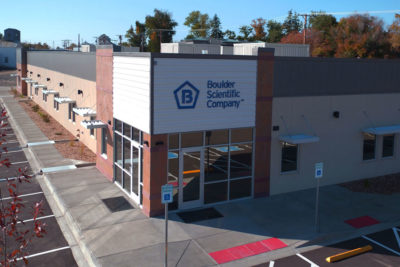This Design/Build project for a large local chemical manufacturing company serves as the clients administrative headquarters. At just over 17,000sf this pre-engineered structure featured insulated texture panels, a 0.5/12 pitch standing seam roof, full parapets and many architectural features. Working thru budget and design Mishler was able to bring added value to the project giving vital input on the building systems and cost saving suggestions. Mishler also provided site plan approval services and worked closely with the owner and Town of Mead planning on bringing this project to reality.
Boulder Scientific Admin



