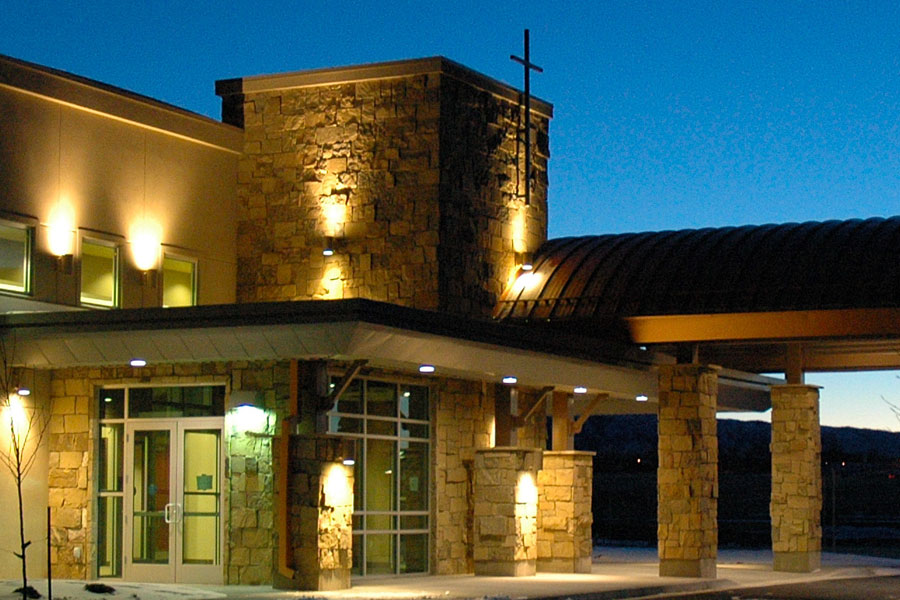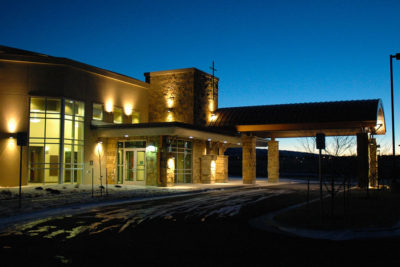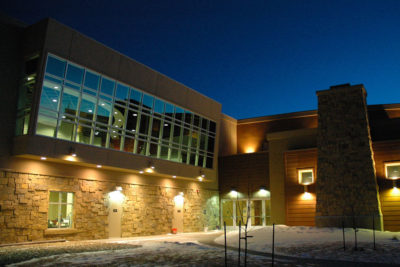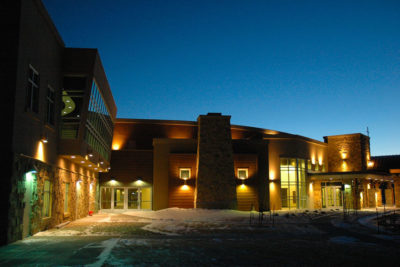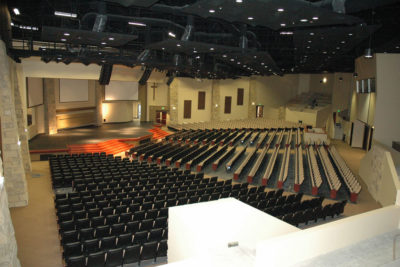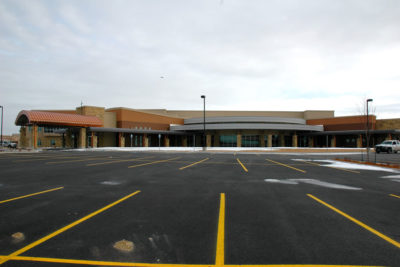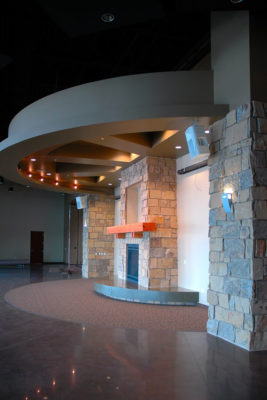The project features a 1,800 seat auditorium, a 300 seat chapel, multi-purpose rooms, adult classrooms and administration area. The design also includes a Kindergarten thru 6th grade area including a kid’s sanctuary, a Pre-K classroom area and Nursery wing. Structural features included engineered rammed aggregate geopiers supporting a spreadfooting foundation and concrete slab. Mishler Construction, working under a pre-construction service agreement, was an active participant in the design process, providing evaluation of constructibility, system analysis and value engineering options as well as budget analysis, cost estimating and the development of the project schedule. Mishler values the partnership with Highland Park Community Church for the delivery of this project. We are excited about the many lives that were reached during the construction of the project as well as during the many years of ministry that will follow in the years to come.
HPCC
